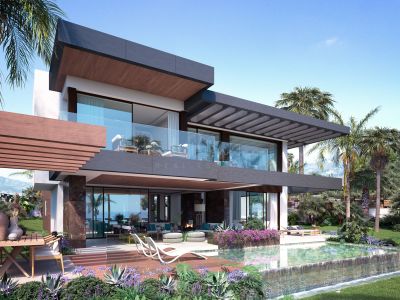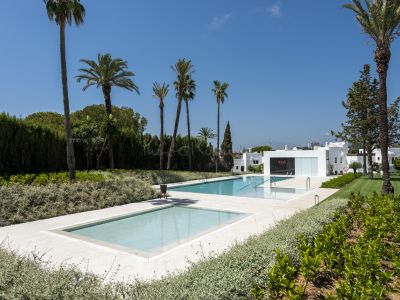
New luxury villa project in gated community, Las Brisas, Nueva Andalucia
Located in the prestigious Las Brisas area of Nueva Andalucia, this new luxury villa project embodies refined living within one of...
A beautifully designed, sumptuous property slightly higher that its neighbours, offering wide open views over the famous Los Naranjos Golf Course in Nueva Andalucía, and close to three of the best golf courses in the area. This magnificent home was recently renovated featuring large windows, open spaces and restored wooden ceilings, where all details and finishes are top quality. Within a family friendly neighbourhood, just minutes’ drive from Puerto Banús and the beach and within walking distance of supermarkets, restaurants and local markets. Distributed over three levels, the ground floor has a superb open-plan living, dining and kitchen area that leads straight out onto the spacious terrace with heated pool and Jacuzzi area from which one can enjoy spectacular views over the Golf Valley. Three ensuite bedrooms a cosy TV room and laundry area. There is also an independent cottage that can be used for staff or for guests, also with laundry area.
The upper level is as spacious as the ground floor and has an enormous ensuite master bedroom with "his" and "hers" walk-in wardrobes, two further ensuite bedrooms and a huge terrace with Jacuzzi, covered barbecue and chill-out zone.
The lower level, or basement, is designed for rest and relaxation. It houses a simply spectacular Spa with Hammam, sauna and massage room and an entertainment room and bar. Other features of this splendid home include a Sonos sound system that is networked throughout the entire house, a home automation system and underfloor heating. A truly luxurious property that is ready to move into.

Located in the prestigious Las Brisas area of Nueva Andalucia, this new luxury villa project embodies refined living within one of...

Seize the unique opportunity to own a luxurious semi-detached villa set just above Marbella's golden beaches, in the heart of the...