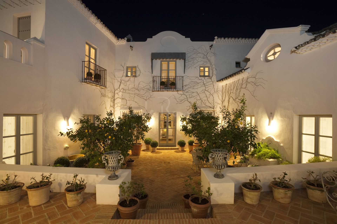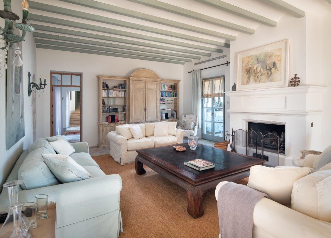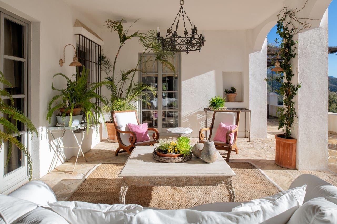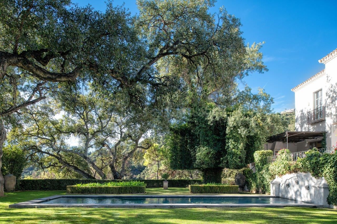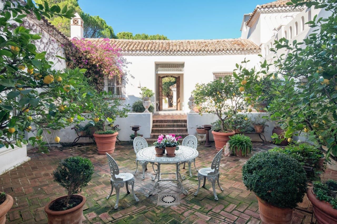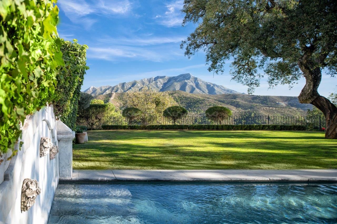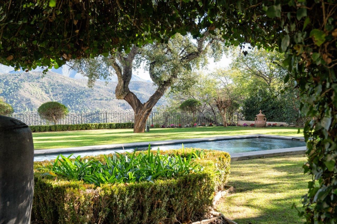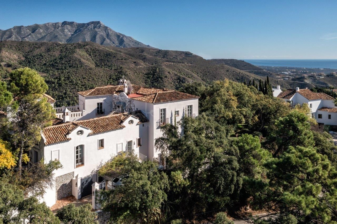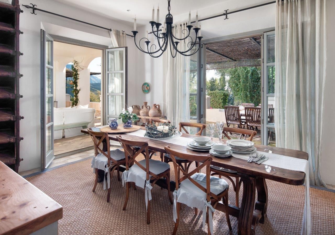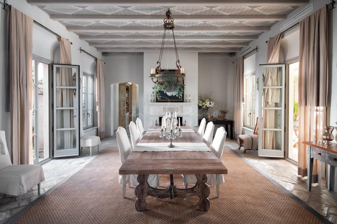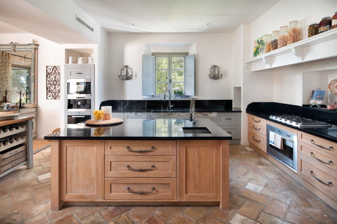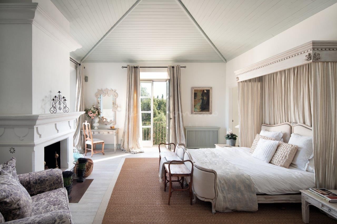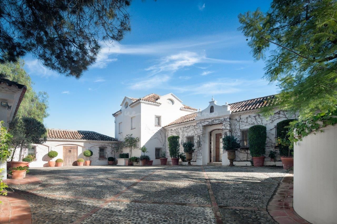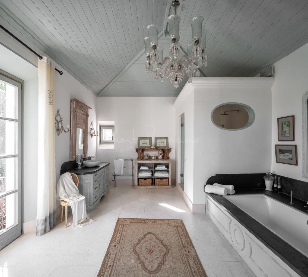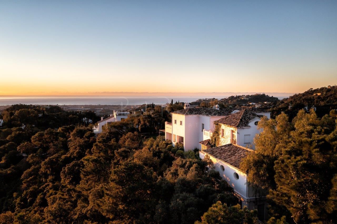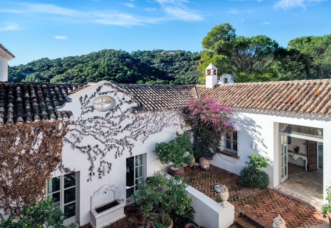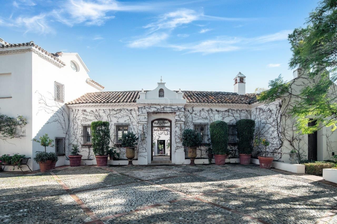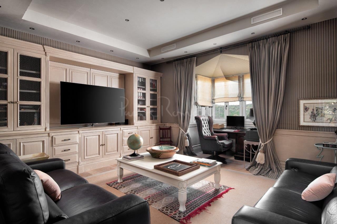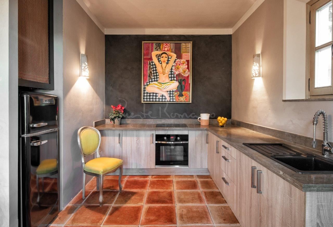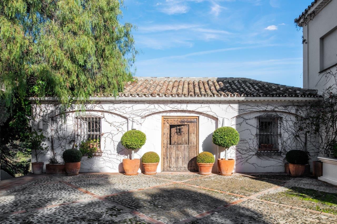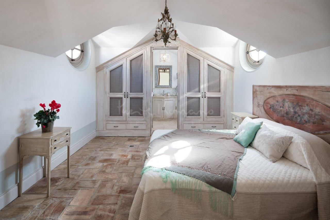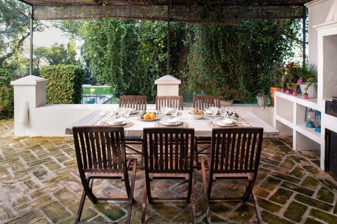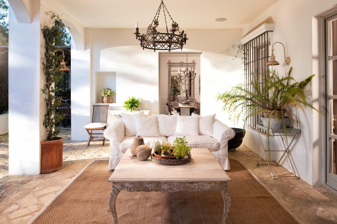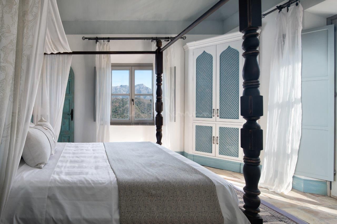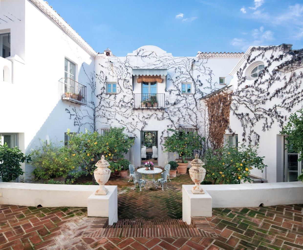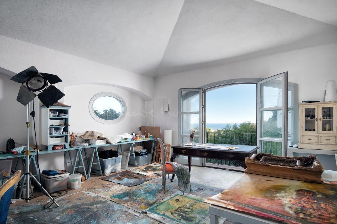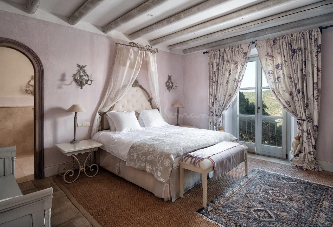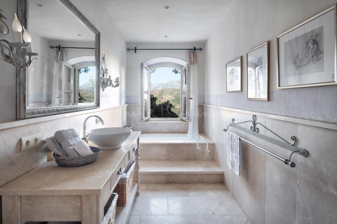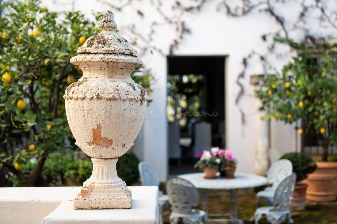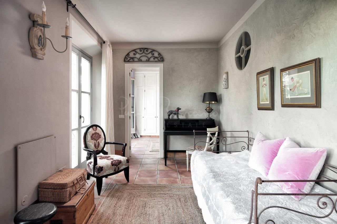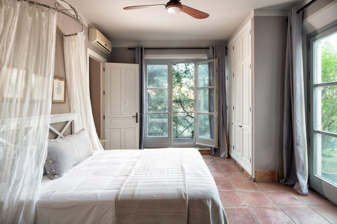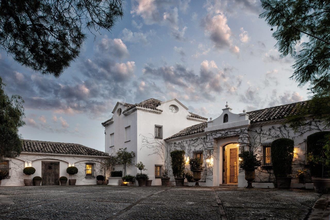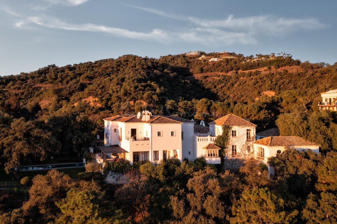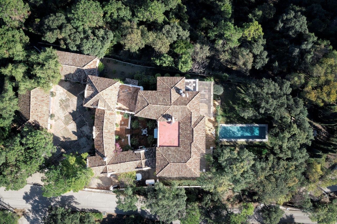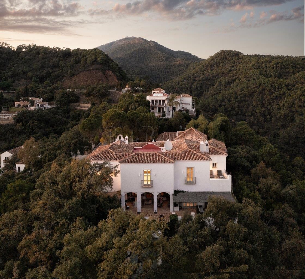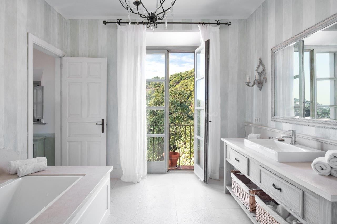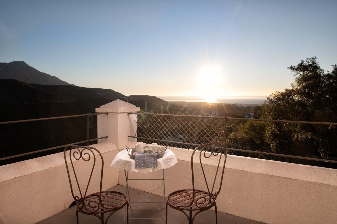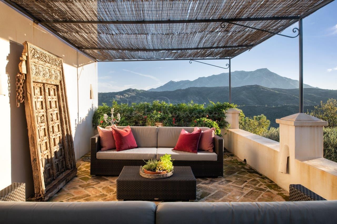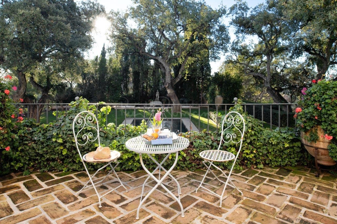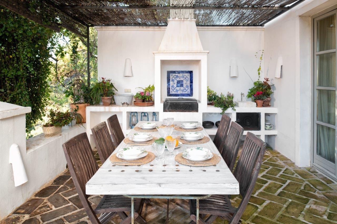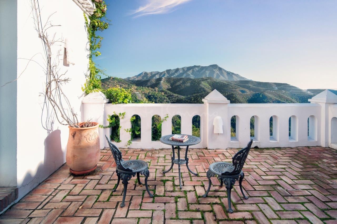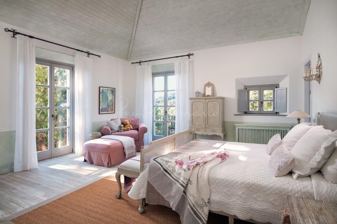Exceptional residence in El Madroñal, featuring views, privacy, exclusivity and natural beauty
This extraordinary mansion is located in El Madroñal, a prestigious and established residential community situated along the Ronda Road, just a 15-minute drive from the bustling glamour of Puerto Banús. Known for its privacy, exclusivity, and natural beauty, El Madroñal offers residents the perfect balance between serene, countryside living and proximity to the vibrant lifestyle of Marbella’s coast. The villa, with its rustic yet stately charm, is a true masterpiece of architectural design, blending seamlessly with its natural surroundings. Positioned on an elevated plot, it offers breathtaking views of both the Mediterranean Sea and the majestic La Concha mountain range, a stunning backdrop to everyday life.
Built to the highest standards, the villa incorporates materials sourced from various regions of Spain, giving the home an authentic and timeless feel. The property is designed around a central courtyard, which provides a harmonious connection between the indoor and outdoor spaces. Every detail has been meticulously crafted, ensuring that the home is not only beautiful but also comfortable and functional for modern living.
As you enter the property, you are greeted by an impressive entrance hall with a double-height ceiling, which immediately sets the tone for the grandeur that lies ahead. The hall features a fireplace, adding warmth and character to the space. From here, you flow into the spacious living room, also with its own fireplace, where large glass doors lead to the terrace, offering a seamless connection between the indoor and outdoor living areas. The expansive terrace provides ample space for relaxation and entertainment, with views extending across the lush gardens and out towards the sea.
Adjacent to the living room is an equally impressive dining room, which also boasts a fireplace, creating a cozy and inviting atmosphere for hosting formal dinners or family gatherings. The rustic-style kitchen is fully equipped with high-end Miele appliances and includes a dining area for casual meals. A separate laundry room adds convenience, while additional terraces and porches provide more options for enjoying the outdoor lifestyle. On the ground floor, there are two en-suite guest bedrooms, offering privacy and comfort for visitors. A lounge with a cinema screen provides the perfect space for movie nights or relaxing with family. A guest toilet is also conveniently located on this level.
Upstairs, the master bedroom suite is truly a sanctuary. It features its own fireplace, a private study, and two separate dressing areas. The luxurious en-suite bathroom is the epitome of elegance, offering both comfort and style. Additionally, two more en-suite bedrooms can be found on this level, one of which includes a spacious private terrace where you can enjoy panoramic views of the surrounding landscape.
This remarkable property also includes a separate, self-contained apartment, ideal for guests or staff. The apartment consists of a spacious kitchen, a sitting room, a private terrace, and a bedroom with an en-suite bathroom. A small gym is also included, providing everything needed for an active and healthy lifestyle. The expansive grounds feature an orchard, further enhancing the property’s connection to nature.
For car enthusiasts, the property includes a double garage and a carport that can accommodate three cars. Currently, the carport has been transformed into an art studio, offering a peaceful retreat for creative pursuits.
Additional features of this stunning mansion include a fenced security system for peace of mind, a surround sound system for entertainment, restored antique terracotta tiling throughout, solid oak wooden floors in the bedrooms, and limestone flooring in the bathrooms. The windows are double-glazed to ensure energy efficiency and comfort year-round.
In summary, this magnificent home offers an unparalleled combination of luxury, privacy, and natural beauty, making it the perfect retreat for those seeking a truly extraordinary lifestyle in one of Marbella’s most sought-after locations.
Get more Information
Property features
- Ref: PANR-13756
- Location: Benahavis
- Area: El Madroñal
- Type: Villa
- Bedrooms: 6
- Baths: 6
- Built: 1.017 m²
- Interior: 892 m²
- Plot: 3.238 m²
- Contruction year: 1973
- Pool: Private
- Garage: Private
- Ibi: 2.869 € yearly
- Community: 247 € monthly
- Garbage: 18 € yearly
- Air conditioning
- Barbeque
- Central heating
- Covered terrace
- Dining room
- Dolby Stereo Surround system
- Double glazing
- Excellent condition
- Fireplace
- Fitted wardrobes
- Fully fitted kitchen
- Garden view
- Gated community
- Good condition
- Ground floor patio
- Guest toilet
- Kitchen equipped
- Kitchenette
- Living room
- Mountainside
- Mountain view
- Parquet floors
- Partial sea views
- Private terrace
- Satellite TV
- Sea view
- Security entrance
- Security service 24h
- Separate apartment
- Storage room
- Study room
- Surveillance cameras
- Uncovered terrace
- Utility room

