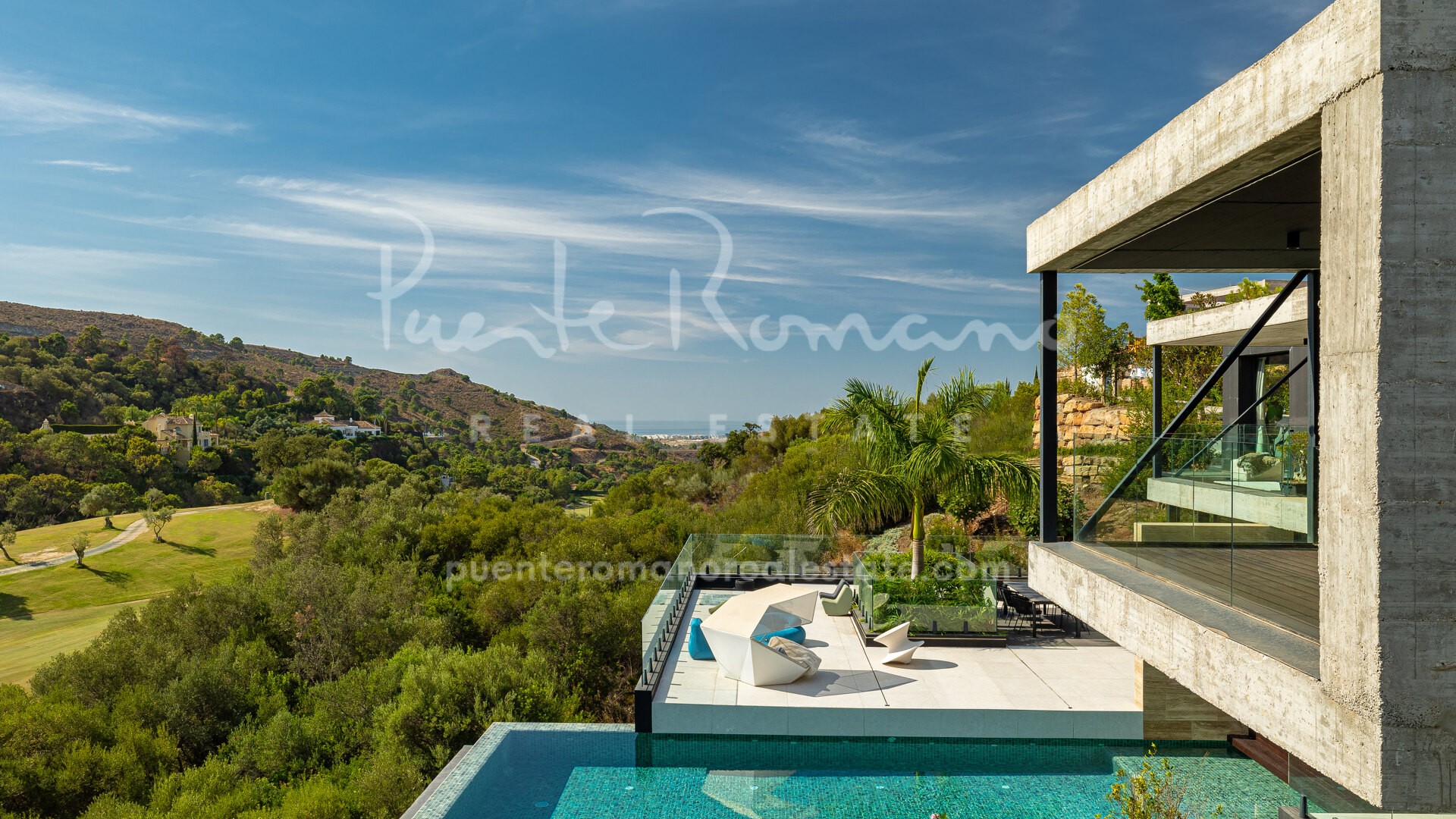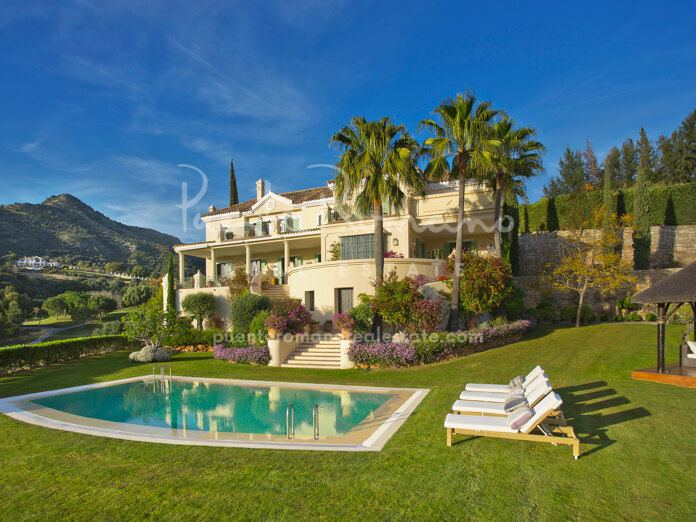Located in the front line of the prestigious Marbella Club Golf Resort, this unique villa combines contemporary design with the splendour of the surrounding nature. The villa occupies a generous plot of 4,139 m2, with an additional 1,100 m2 of adjacent green land.
The villa enjoys a privileged location with direct access to the golf course and offers unparalleled views of the mountains, the golf course and the sea. Designed by a renowned architect, the villa configures five large en-suite bedrooms and a perfect integration of water and concrete, highlighting the floor glass windows to the ceiling guaranteeing a lot of light and open views to the golf course.
From the entrance hall leads us to the east and west wings, both connected by a bamboo floating walkway on an impressive 6-metre-high bonsai ficus located next to a waterfall.
The master suite, consists of two Italian designer dressers from the Italian house Febal Casa , The bathroom area of the suite has a retractable glass ceiling that allows you to enjoy a midnight bath under the stars. Noken’s bronze accessories add luxury to modern linear design. The bedroom also has a large terrace with sea views, golf course and the mountain. On this level we also find the guest bedroom with en-suite bathrooms and an office space at home, all designed to maximize views from the interior of the house.
The spacious open lounge has been designed to provide comfort for its owners. The Italian cuisine Modulnova, of minimalist style, is fully equipped with Gaggenau and Smeg appliances, and has a unique Quooker Cube tap that provides boiling, hot, cold, filtered and gas water. This kitchen is connected with an elegant dining room and a covered terrace where to rest the summer nights.
On the lower floor we will find an entertainment area, consisting of a cinema room with sound B strangeramp;O, a sauna, space for a small gym and a bedroom with en-suite bathroom overlooking the golf course.
A set of details contributes to creating a sophisticated and comfortable environment, such as its infinity salt water pool, a Dolby Stereo Surround system, underfloor heating and the possibility to install lift in the house.
A unique property that has won several international awards of architecture-design and located within a gated urbanization with security 24 hours, with water center and a walk from the Casa Club del Campo de Golf .







































