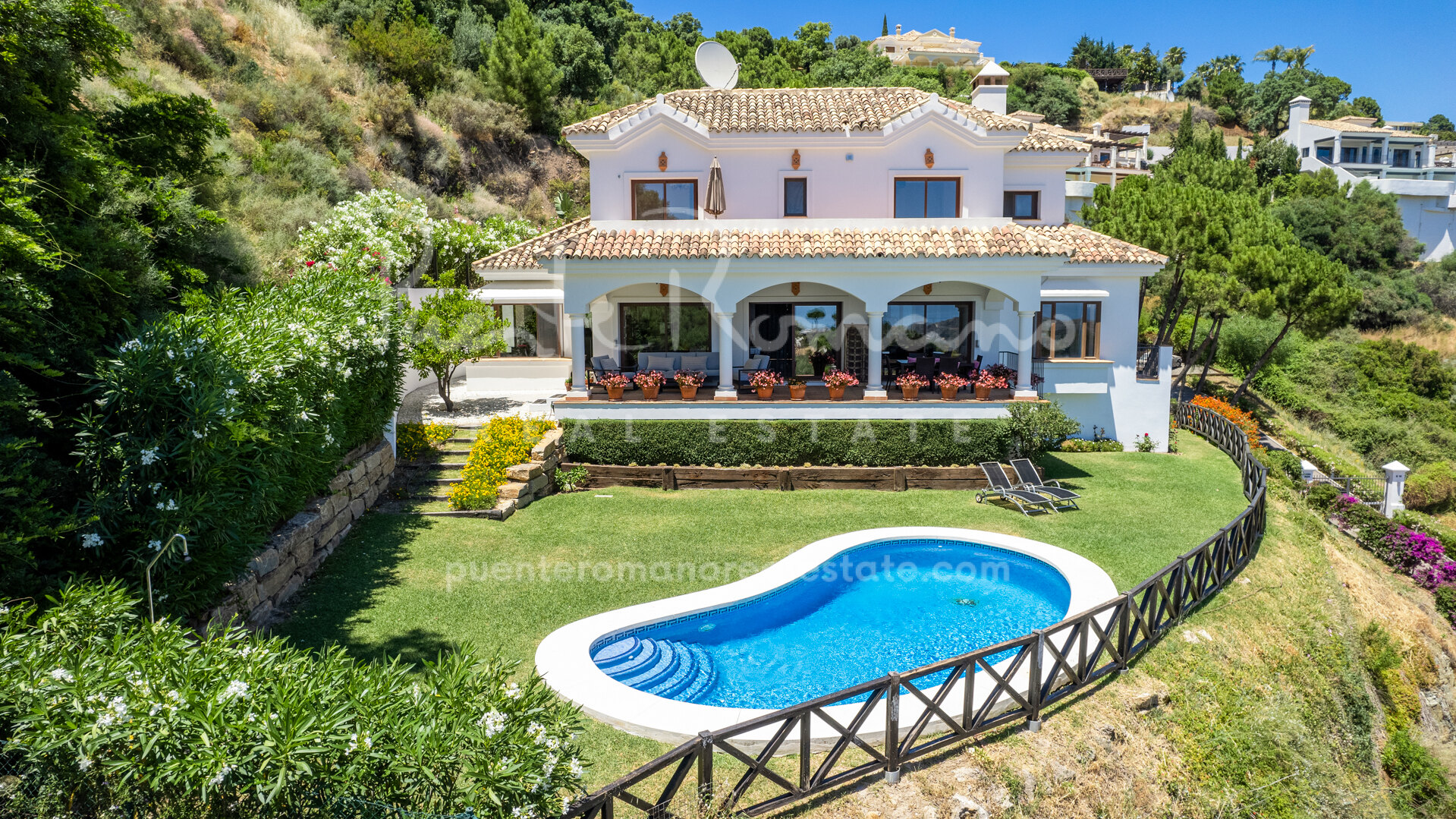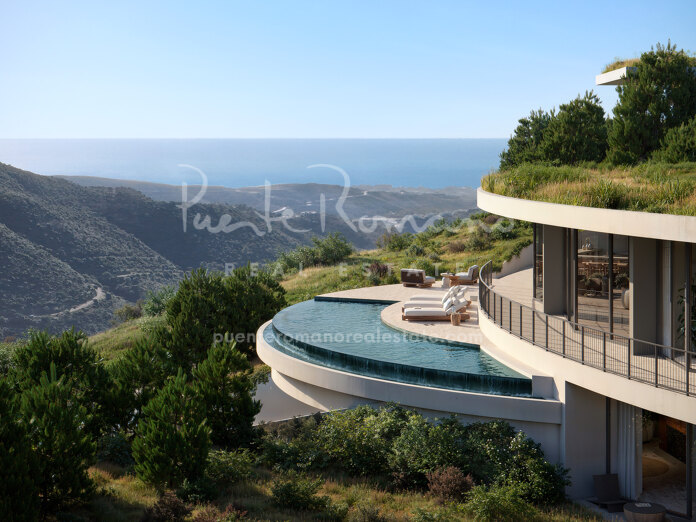Located within the secure and prestigious gated community of Montemayor, this elegant villa offers the perfect blend of privacy, comfort, and natural beauty. Surrounded by lush greenery and perched on an elevated plot, the home enjoys a tranquil setting with sweeping views across the Mediterranean Sea and the mountains beyond—a rare find for those seeking serenity and scenic beauty in equal measure.
The property is thoughtfully distributed across three levels, each designed to maximise natural light and panoramic views. Upon entering the villa on the main floor, you are greeted by a welcoming open-plan reception hall that sets the tone for the rest of the home. This space flows effortlessly into a bright and spacious living room, a dining area, and a modern, fully fitted kitchen. The kitchen, renovated just three years ago, features high-end appliances and offers a separate breakfast or informal dining nook—ideal for relaxed mornings at home.
From the living area, floor-to-ceiling windows open out onto a generous covered terrace, perfect for al fresco dining or simply unwinding with a glass of wine while taking in the breathtaking views. The terrace leads directly to the beautifully landscaped garden and private swimming pool, which together form an idyllic outdoor living space for entertaining or family enjoyment.
Also on the main floor are two well-proportioned bedrooms that share a contemporary bathroom, ideal for guests or family members.
The upper level is dedicated to the villa’s main sleeping quarters. The master suite is a true sanctuary, featuring a private en-suite bathroom, a spacious walk-in wardrobe, and direct access to a large terrace with stunning sea views. The second upstairs bedroom is also en-suite and shares the same impressive terrace, making it a perfect space to enjoy the sunrise or evening breeze.
On the lower ground level, the property offers a spacious garage, a machine room, and a laundry area. Additionally, this floor includes a substantial multi-purpose room that can be adapted to suit a variety of needs—whether as a second living room, home cinema, gym, or even an extra bedroom. The layout is as flexible as it is functional, catering to both lifestyle and comfort.
The villa has been impeccably maintained by its original owners, who have taken great care to preserve the quality and charm of the property. With its timeless design, prime location, and serene surroundings, this home represents a unique opportunity to experience the best of Mediterranean living in one of the most sought-after residential enclaves in Marbella’s hills.
Whether as a permanent residence, a holiday retreat, or a sound investment, this exceptional villa offers an unparalleled lifestyle amidst nature, yet just a short drive from the vibrant coast and all amenities.




































