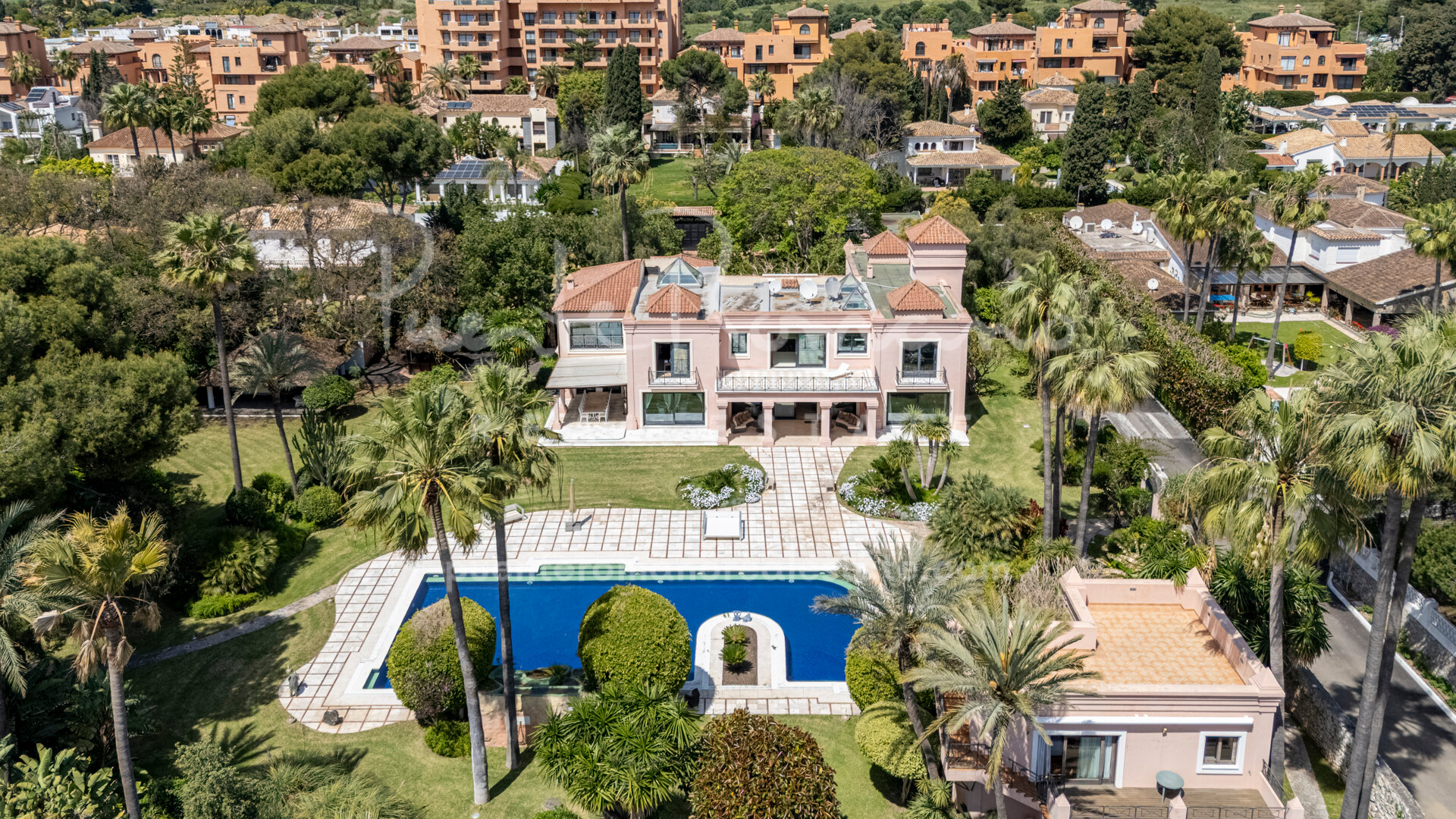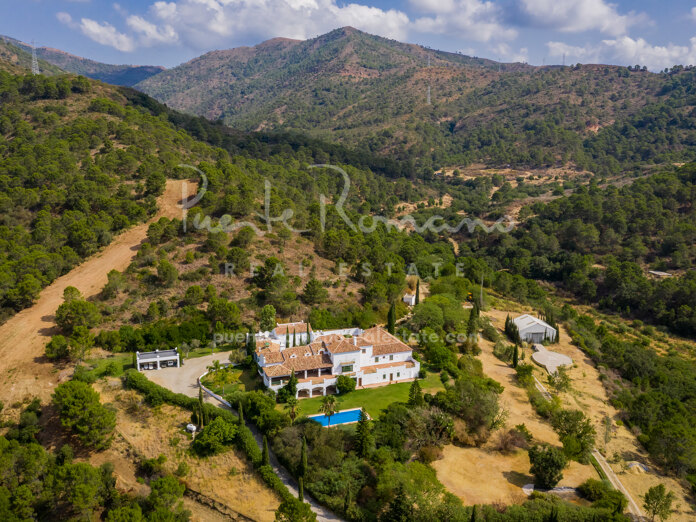This stunning second-line beach mansion, located in the exclusive El Paraíso Barronal, is just a 10-minute drive from the vibrant Puerto Banús. Offering a rare combination of privacy, luxury, and sophistication, this palatial property is built with premium materials and finishes throughout.
Nestled in a quiet residential area, the mansion is spread across two levels, with every space thoughtfully designed to offer both comfort and elegance. The ground floor features a grand entrance hall with a skylight that floods the space with natural light, creating an inviting atmosphere. From the entrance, a gallery leads to an expansive living room with direct access to a covered porch and the beautifully manicured garden, providing a seamless flow between indoor and outdoor living. Additional spaces include a cozy TV/cinema room, a formal dining room, and an industrial-style kitchen by Siematic that opens onto a terrace, perfect for al fresco dining. A guest toilet and an en-suite bedroom complete this floor, providing both functionality and privacy.
On the upper floor, the luxurious master suite offers a retreat-like ambiance, featuring a spacious bedroom with a seating area, two walk-in dressing rooms, and a private terrace overlooking the garden. This level also houses three additional en-suite bedrooms, each offering ample space and privacy, as well as a fully equipped gym and a sauna, enhancing the mansion’s wellness offerings.
The property also boasts a separate guest house, which spans three levels and offers breathtaking panoramic views of the sea. The guest house features two en-suite bedrooms and storage space on the ground floor, with an additional two en-suite bedrooms on the first floor. The top level offers a spectacular roof terrace with sweeping sea views and vistas of the lush garden below.
For added convenience, there is a caretaker’s house built on one level, complete with two bedrooms, a lounge, kitchen, and bathroom, ensuring privacy and autonomy for staff or guests.
The mansion’s wine cellar, with a temperature-controlled environment, can house up to 500 bottles, making it perfect for connoisseurs. The property also includes a closed garage with space for four cars, along with ample storage options.
The landscaped garden is nothing short of extraordinary, featuring an automatic irrigation system, a variety of plants and fruit trees, and a 25×10-meter swimming pool. An African lodge, constructed with imported materials, provides a unique outdoor escape, while a sophisticated “al fresco” designer house with an exceptional BBQ and outdoor bar area offers the perfect setting for entertaining. For tennis enthusiasts, the property includes a full-size all-season tennis court with lighting, artificial grass, and automatic irrigation.
Additional features include a built-in water cascade, water softener system, dual water supply system, security glass windows, perimeter alarm system, centralized music system, electricity generator, and underfloor heating.
This is a truly unique and luxurious property, offering an unparalleled lifestyle just steps from the beach in one of the most sought-after locations on the Costa del Sol.













































