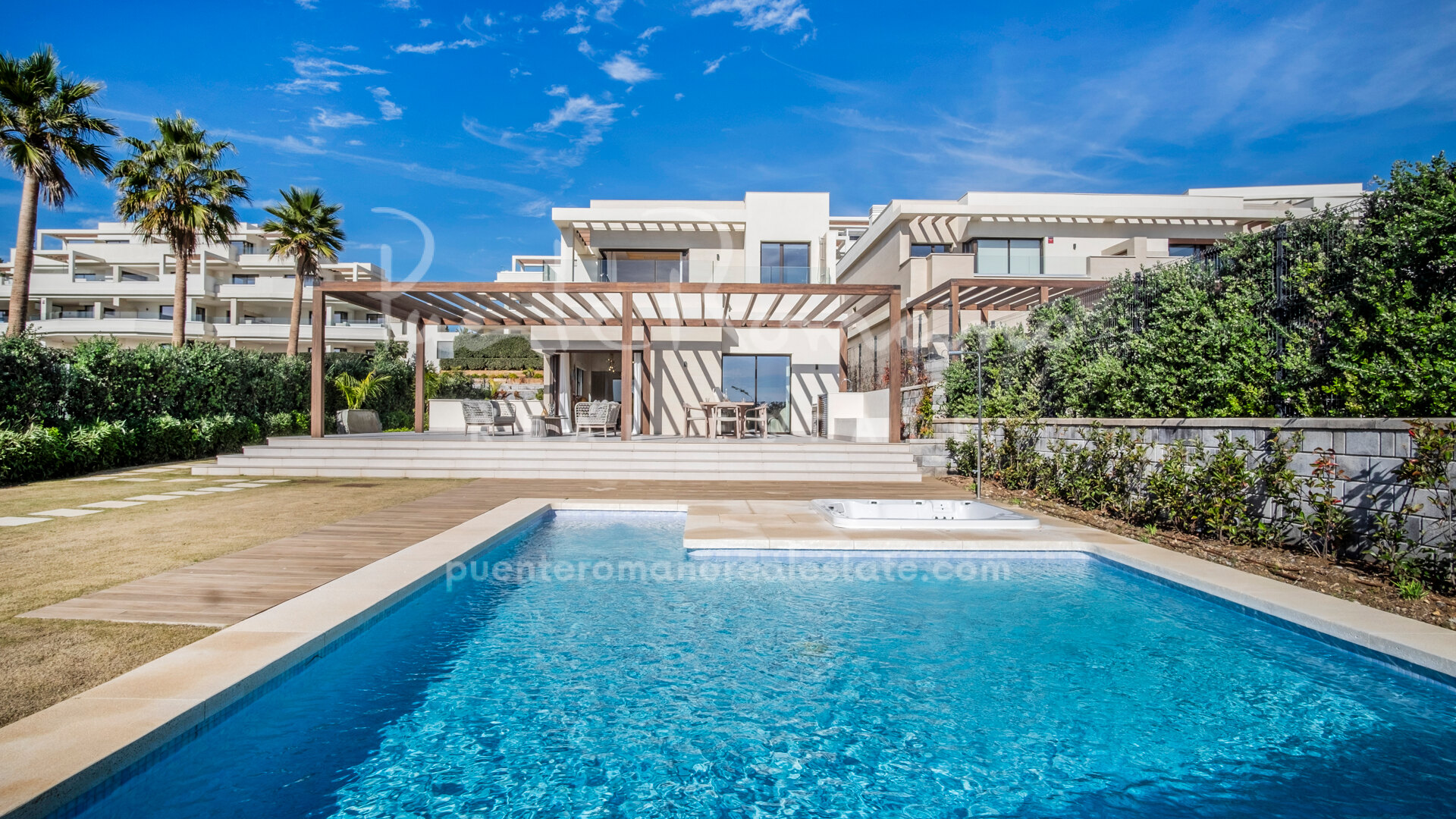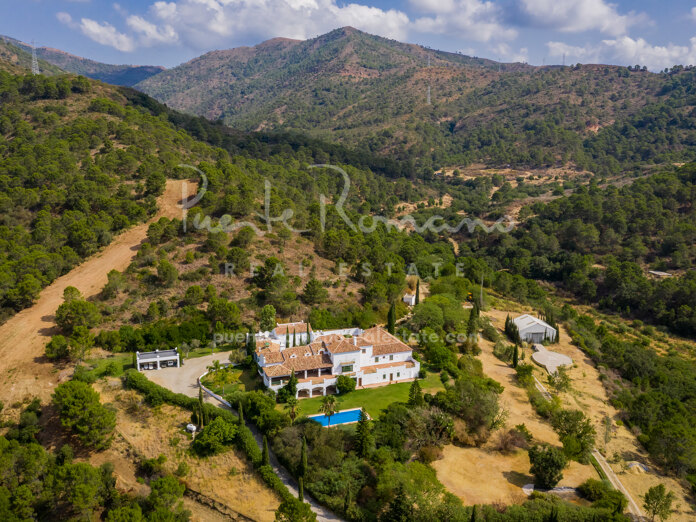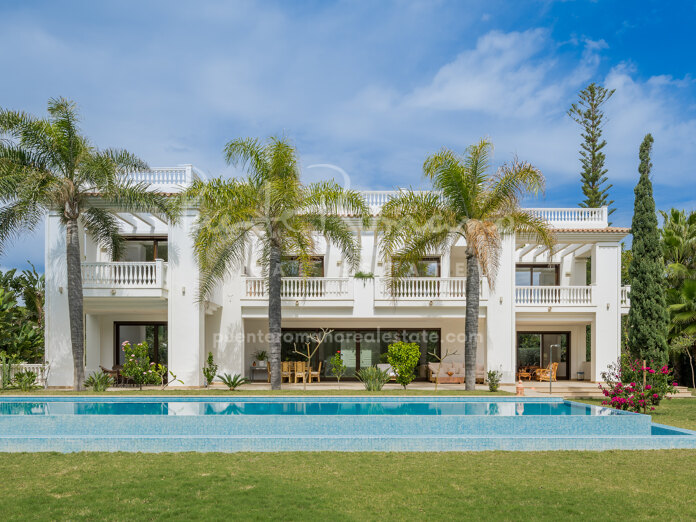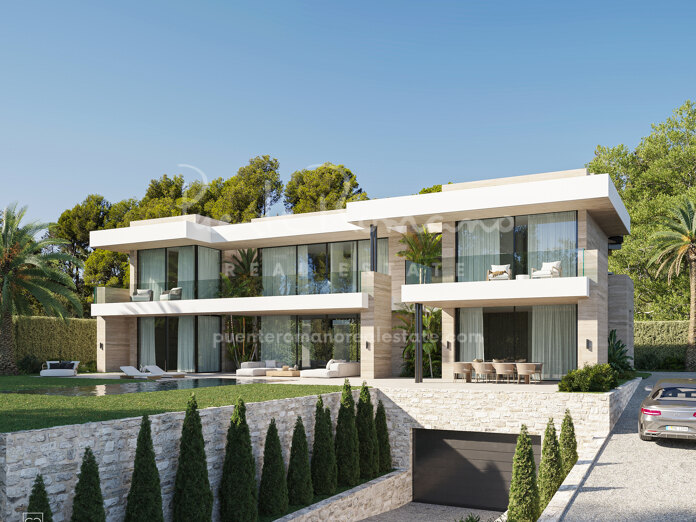Exclusive corner semi-detached chalet in a beachfront residential complex on the New Golden Mile. Its privileged location facing the Mediterranean offers unparalleled sea views.
The complex is a small urbanization of modern and timeless homes, with a palette of neutral colors and materials of the highest quality. Continuous floors and floor-to-ceiling sliding windows facilitate a seamless transition between indoor and outdoor spaces.
The chalet consists of 516 m² built, of which 145 m² are terraces and 371 m² interiors distributed over three levels. The ground floor features an entrance hall leading to an open-concept living-dining room, with direct access to the terrace and private garden, a fully equipped American kitchen, as well as a practical second preparation kitchen and a guest toilet. The floor is completed by two spacious bedrooms sharing a full bathroom.
The first floor offers two spacious bedrooms with en-suite bathrooms, walk-in closets, and private terraces. The master bedroom, facing south, stands out with beautiful views of the Mediterranean. The basement consists of a large game room, a TV room with a bar, and a bathroom.
The house is equipped with top brands such as Bulthaup, Gaggenau, and Dornbracht, ensuring excellence in quality and design. Two parking spaces are included in the underground garage, as well as an outdoor parking space for guests with a capacity for 20-25 cars.
The complex, gated and with 24-hour security, features gardens designed with decorative water elements and direct access to the beach. Facilities include an outdoor infinity pool, open year-round, a children’s pool, a heated jacuzzi, decks with sun loungers, and large chill-out beds, all with stunning sea views. There is also a barbecue pavilion near the pool area, a children’s playground, tennis and paddle courts, and an outdoor gym with sea views.
This chalet offers an exclusive and luxurious lifestyle, with first-class amenities in an unbeatable seaside setting.













































