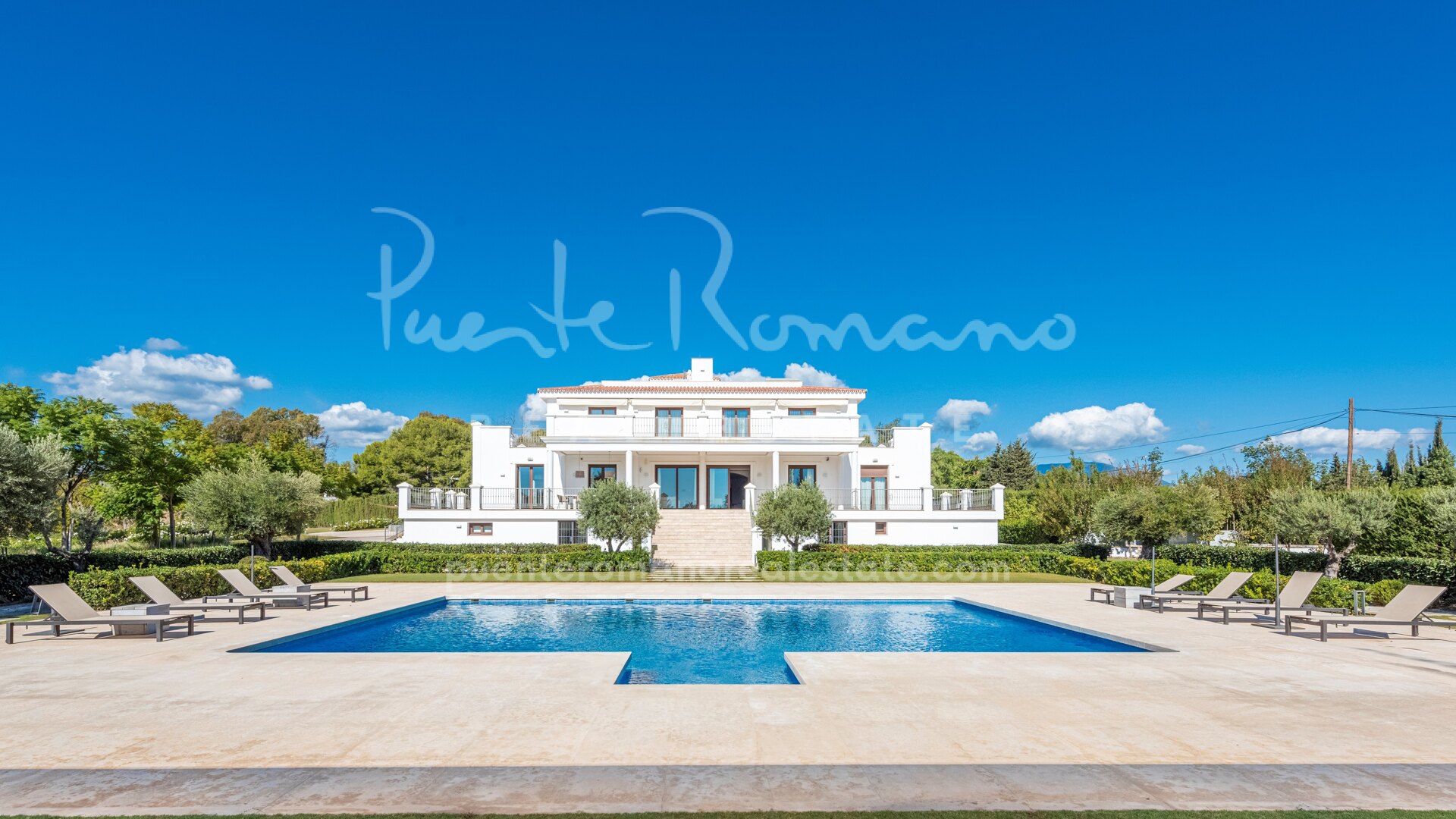



















Modern mansion on a very extensive plot next to Guadalmina Alta
- 6 bedrooms
- 5 bathrooms
- 2 guest toilets
- 1,553 total m2 (inc. terraces)
- 1,104 built m2 (enclosed)
- 449 m² terraces
- 23,130 m² plot
Sale Price
€8,500,000Villa for sale in Valle del Sol, San Pedro de Alcantara
Reference: PANR-12549Property Description
Modern mansion of unparalleled elegance and luxury, nestled on an extensive plot adjacent to Guadalmina Alta. This impressive and immaculate villa is perfectly positioned near premier golf courses, the charming town of San Pedro, and just a short drive from the beach. The expansive plot ensures privacy and provides ample space for entertaining guests, with a portion preserved as rustic land, enhancing the natural beauty of the surroundings.
As you approach the property, a beautiful entrance courtyard greets you, featuring a lush green lawn and abundant parking space for guests. The main entrance leads into a grand hallway, setting the tone for the sophisticated interiors that await within.
On the entrance level, the villa boasts a bright and spacious living room, complete with a stylish bar, formal seating area, and a study. This open and inviting space is perfect for hosting gatherings or enjoying quiet moments of relaxation. Adjacent to the living room, you’ll find a separate dining room, ideal for elegant dinner parties. The stunning modern kitchen is a culinary masterpiece, featuring an informal dining area and top-of-the-range appliances, making it a joy for both everyday cooking and entertaining. A guest toilet is also conveniently located on this level.
Ascend to the first floor, where luxury and comfort converge. The incredible master en-suite bedroom is a true sanctuary, complete with a dressing area and a private terrace that overlooks the meticulously landscaped garden. This serene retreat offers a perfect blend of indoor and outdoor living. Additionally, there are three en-suite guest bedrooms on this level, each exquisitely designed with wall-to-wall carpets, providing ultimate comfort and style for family and visitors alike.
The top level of the villa features a spectacular roof terrace, offering a chic chill-out area and an outdoor kitchenette. This space is perfect for enjoying the breathtaking views, whether you are relaxing under the sun or hosting an evening soiree under the stars.
The lower level of the property is a hub of leisure and convenience, featuring a fully equipped gym, a state-of-the-art cinema room, and a luxurious spa area with a sauna. An additional bedroom and bathroom provide accommodation for guests or staff, while a comfortable lounge area offers a cozy retreat. This level also includes a spacious garage and staff quarters, ensuring that every need is met with ease and efficiency.
Step outside into the stunning mature garden, where tranquillity and beauty abound. The centerpiece of the outdoor space is a magnificent saltwater heated pool, inviting you to take a refreshing dip at any time of year. A charming pool house adds to the allure, providing an ideal spot for poolside relaxation and entertainment.
This unique property offers an extraordinary blend of luxury, privacy, and convenience, with ample space to accommodate a variety of lifestyles and activities. Its prime location, just a ten-minute drive from the vibrant heart of Puerto Banús, ensures that you can enjoy both the tranquillity of your private oasis and the excitement of one of the Costa del Sol’s most glamorous destinations.
Discover the epitome of modern living in this exquisite villa, where every detail has been meticulously crafted to create a home of unmatched beauty and sophistication.
Overview
Details
- Bedrooms
- 6
- Bathrooms
- 5
- Guest Toilets
- 2
Measurements
- Total
- 1,553 m2
- Built (enclosed)
- 1,553 m2
- Terraces
- 449 m2
- Plot
- 23,130 m2
Features
- Pool
- Private
- Garden
- Private
- Garage
- Private
- Orientation
- South
Property Highlights
- Lovely residential area near golf courses and San Pedro town
- Grand entrance courtyard with lush lawn and ample guest parking
- Spacious living room with bar, formal seating, study, and separate dining room
- Stunning modern kitchen with informal dining area and top-of-the-range appliances
- First floor: master en-suite with dressing area, terrace, and 3 en-suite guest bedrooms
- Roof terrace with chill-out area and outdoor kitchenette
- Lower level: gym, cinema room, spa with sauna, bedroom, bathroom, lounge, garage, and staff quarters
- Mature garden with saltwater heated pool and pool house, ten minutes from Puerto Banús
Full Features List
- Alarm
- Basement
- Ceiling cooling system
- Ceiling heating system
- Cinema room
- Close to golf
- Covered terrace
- Dining room
- Excellent condition
- Fully fitted kitchen
- Fully furnished
- Garden view
- Good condition
- Ground floor patio
- Guest toilet
- Gym
- Heated pool
- Kitchen equipped
- Living room
- Mountain view
- Mountainside
- Optional furniture
- Pool view
- Private terrace
- Recently Renovated / Refurbished
- SPA
- Saltwater swimming pool
- Satellite TV
- Sauna
- Separate apartment
- Separate dining room
- Storage room
- Study room
- Uncovered terrace
- Underfloor heating (bathrooms)
- Utility room