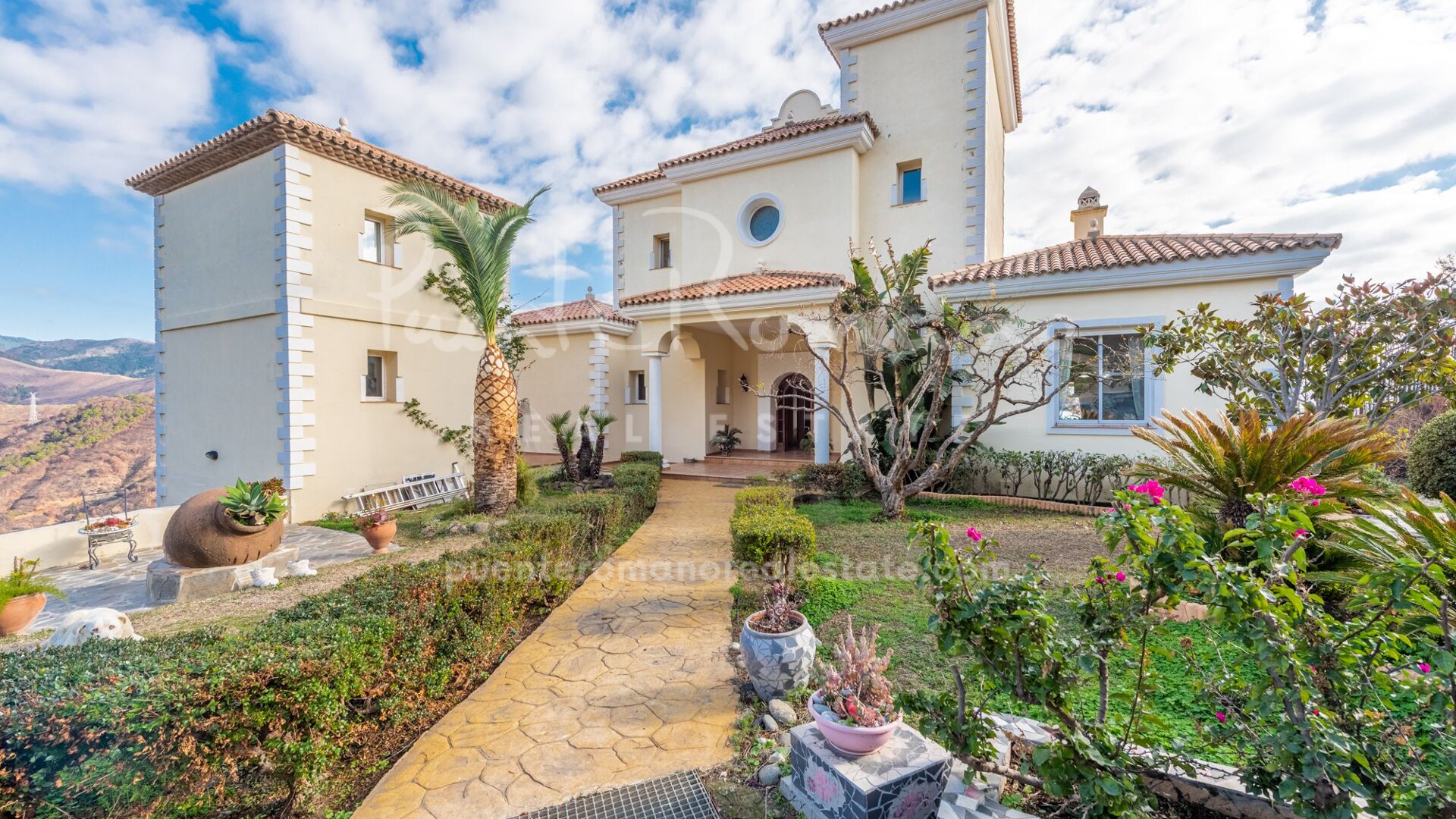





















Fantastic villa set on a 60,000 m2 plot with sea and mountain views in Estepona
- 7 bedrooms
- 5 bathrooms
- 1 guest toilet
- 722 total m2 (inc. terraces)
- 559 built m2 (enclosed)
- 163 m² terraces
- 48,344 m² plot
- Long term €10,000 Month
Villa for long term rent in Altos de Estepona
Reference: PANR-12976Property Description
Perched majestically within a prestigious enclave in the hills behind the Laguna Village commercial centre, this magnificent villa offers an unparalleled living experience on an extensive plot spanning 60,000 square meters. Boasting a superbly designed layout across three levels, this home embodies the epitome of luxury living, offering a harmonious blend of elegance, comfort, and breathtaking natural vistas.
Upon entering the villa, you are greeted by a spacious living room that exudes warmth and sophistication. Floor-to-ceiling windows flood the space with natural light, while offering captivating views of the surrounding mountains and sparkling sea beyond. Step out onto the terrace to savor the panoramic vistas and relish in the tranquil ambiance that envelops the home.
The ground floor also features a generously sized dining room and a well-appointed kitchen, providing the perfect setting for hosting gatherings and entertaining guests. A guest WC, an office, and a bedroom with an en-suite bathroom complete the main level, offering convenience and comfort for residents and visitors alike.
Descend to the lower level to discover a wealth of additional living space, including two storage rooms, three bedrooms, and a bathroom. The highlight of this level is undoubtedly the expansive games room/lounge, which opens onto a spacious terrace and meticulously landscaped garden, creating an idyllic outdoor oasis for relaxation and recreation. Access to the garage ensures ease of parking and storage.
An additional staircase leads to the lower level, offering the potential for conversion into further living quarters or additional amenities to suit the needs of the homeowner. Ascend to the top floor to find the master bedroom, complete with a walk-in closet and luxurious en-suite bathroom. A spacious terrace offers a serene retreat, perfect for enjoying morning coffee or basking in the golden glow of the sunset.
Venture to the roof to discover a solarium, where panoramic vistas await, offering unobstructed views of the surrounding landscape from every angle. Additionally, a guest apartment provides a private sanctuary for visitors, featuring a cozy lounge, bathroom, and bedroom.
Outside, the meticulously maintained garden boasts lush greenery and a majestic avocado tree, providing shade and privacy. A paddle court and a sparkling swimming pool offer opportunities for recreation and relaxation, while enhancing the allure of outdoor living.
In conclusion, this fantastic villa in Forest Hills offers an unparalleled blend of luxury, comfort, and natural beauty, providing the ultimate retreat for discerning homeowners seeking a truly extraordinary living experience.
Overview
Details
- Bedrooms
- 7
- Bathrooms
- 5
- Guest Toilets
- 1
Measurements
- Total
- 722 m2
- Built (enclosed)
- 722 m2
- Terraces
- 163 m2
- Plot
- 48,344 m2
Features
- Pool
- Private
- Garden
- Private
- Garage
- Private
- Orientation
- South
Property Highlights
- Charming villa situated in the hills behind Laguna Village commercial centre
- Three levels of luxurious living space designed for comfort and elegance
- Ground floor features a spacious living room with breathtaking mountain and sea views
- Well-appointed dining room and kitchen ideal for entertaining
- Guest WC, office, and bedroom with en-suite bathroom offer convenience and privacy
- Lower level includes two storage rooms, three bedrooms, and a large games room/lounge with access to terrace and garden
- Master bedroom on the top floor boasts a walk-in closet, en-suite bathroom, and spacious terrace
- Solarium on the roof provides 360-degree views of the surroundings
Full Features List
- Air conditioning
- Alarm
- Automatic irrigation system
- Balcony
- Barbeque
- Bars
- Basement
- Cinema room
- Dining room
- Electric blinds
- Fireplace
- Fitted wardrobes
- Games Room
- Garden view
- Good condition
- Guest toilet
- Gym
- Internet - Wi-Fi
- Jacuzzi
- Laundry room
- Living room
- Mountain view
- Mountainside
- Office room
- Optional furniture
- Panoramic view
- Partial sea views
- Pets allowed
- Pool view
- Porcelain floors
- Satellite TV
- Sea view
- Separate apartment
- Separate dining room
- Storage room
- Underfloor heating (throughout)
- Utility room
- Water tank